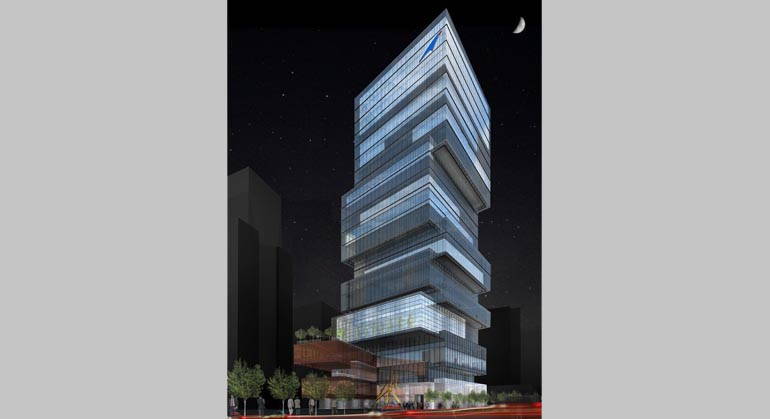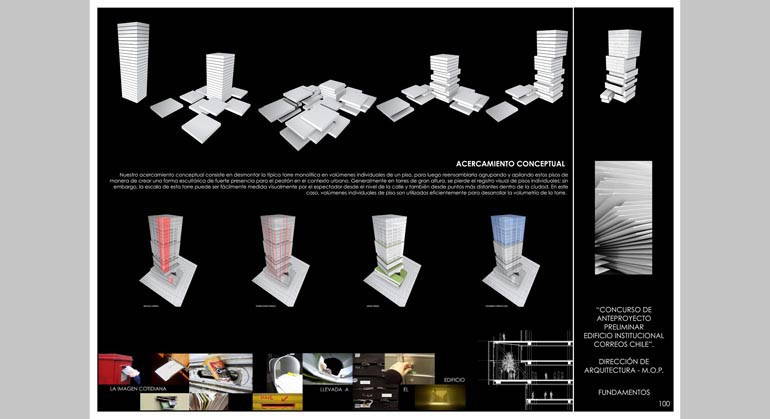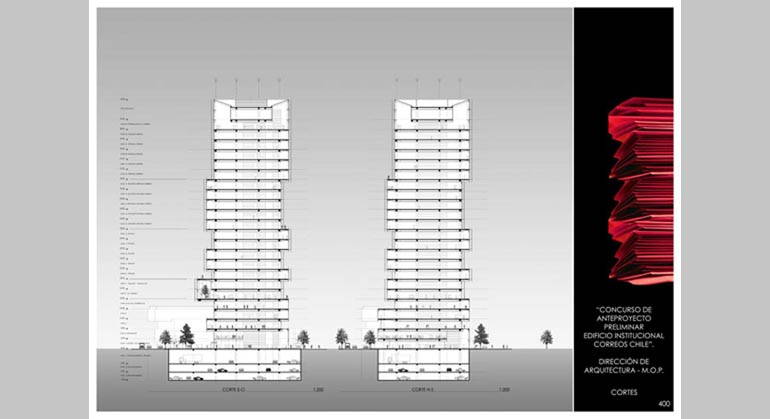
CORREOS CHILE BUILDING
Santiago, Chile
September 2007, Designed in conjunction with Zerafa Architecture Studio.
Prize: 2nd Place
Dismantle the typical monolithic tower in individual volumes of a floor, then reassemble it by grouping and stacking these floors in order to create a sculptural form of strong presence for the pedestrian in the urban context. The scale of this tower can be easily measured visually by the viewer from street level and also from more distant points within the city. In this case, individual floor volumes are used efficiently to develop tower volumetry.
The image of envelopes and mail packages, randomly stacked, provides a strong visual reference. The volume of the tower is composed of volumes organized vertically. The lower part of the building, is composed of smaller volumes (pedestrian scale) leaving in the upper area, the multi-storey volumes, which, having a greater proportion, respond to the urban scale and the city skyline.




